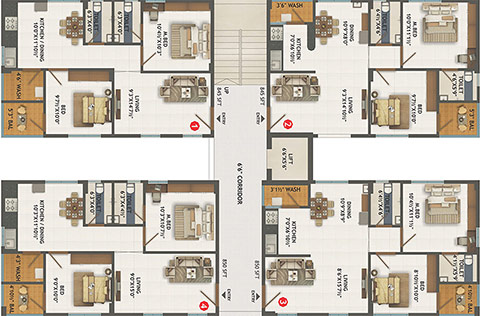
Search for the perfect home ends here Get in Touch
Premium 2 BHK apartments @Amaravathi. Download brochure
Come home to witness the development of Amaravathi as the most developed and beautifully crafted city in the state of Andhra Pradesh.
Since 2012, Northface Holdings has built some of the best and most prestigious apartments that added value to the real estate sector in Vijayawada. We are a group of young entrepreneurs with an impeccable track record in developed high-profile real estate projects in the city of the future, Vijayawada. Our homes are built on the foundation of trust, quality and transparency.

Featuring 845- 850 sq.ft. flats, Amaravati Heritage is specifically designed for those who prefer simple living and great thinking. Built in a serene and pollution-free locality, Amaravati Heritage’s close proximity to the major centres in the city makes it an ideal property for investing. The venture is ideal for those enjoy the hustle-bustle of city life and prefer to keep their commute short.
RCC framed structure with red brick masonry in cements mortar.
External and internal plastering in cement mortar with Makku (Internal only) finish
External with 9” internal, 4 1/2” walls with quality bricks.
Flooring with 2/2 vitrified, Balconies & Staircase with ceramic titles.
Main door frames and shutter with Teak wood with polish and others frames are with Teak wood with flush shutters.
Powder coated Aluminum or UPVC.
Concealed copper wiring with adequate number of points.
Internal wall putty with plastic emulsion paint, external with exterior emulsion.
Standard CP fitting with Indian / Western WC.
Granite platform with 2 feet height tiles dadoing.
Anti skid ceramic flooring and glazed tiles dadoing unto 7’ height.
Generator will be provided for common lights, lift, Motors, all lights & fans points provided by builder.
Concealed CPVC pipes & fittings of standard quality.
Car parking will be provided.
24 hours water supply.
Will be provided.
Cement planks will be provided.
Subscribe to our mailing list to receive news about our ventures directly into your Inbox.